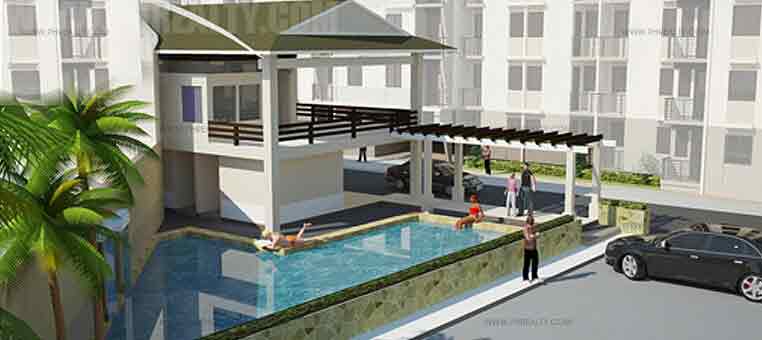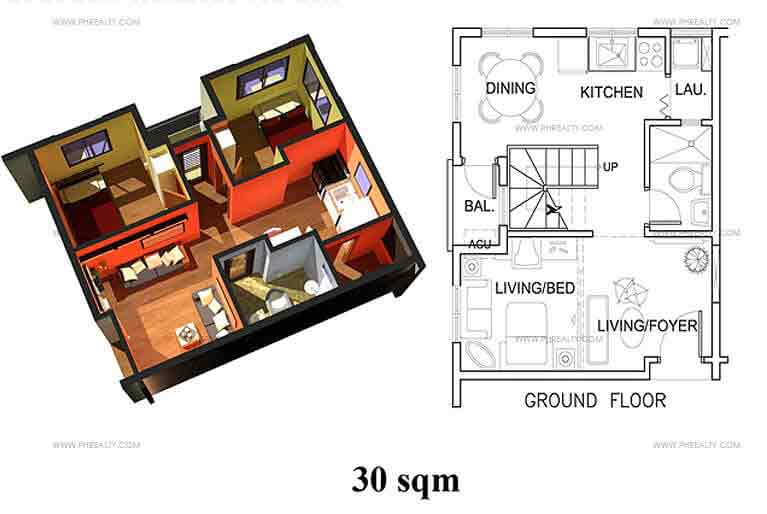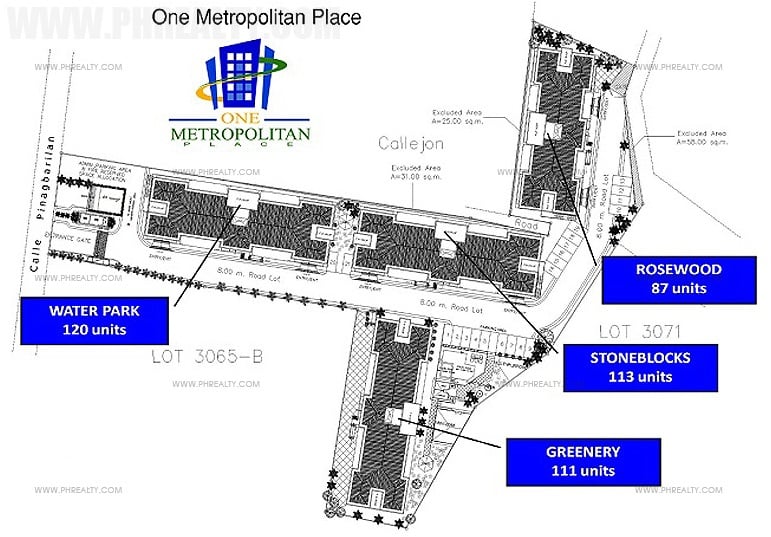One Metropolitan Place - GALLERY
Building Features:
- Overhead Tank for every building
- Cistern for each building
- Lobby for every building
- Elevator
- With perimeter fence
Unit Features
- Floor Tiled Finish
- Painted Interior walls
- Modular Kitchen Counter with Base Cabinets
- Ceramic tiles in Toilet and Bath
- Provision for split type aircon
- Sliding Window
- Telephone line and cable ready
- Steel door for main and PVC Door for Toilet and Bath
- Balcony Door










